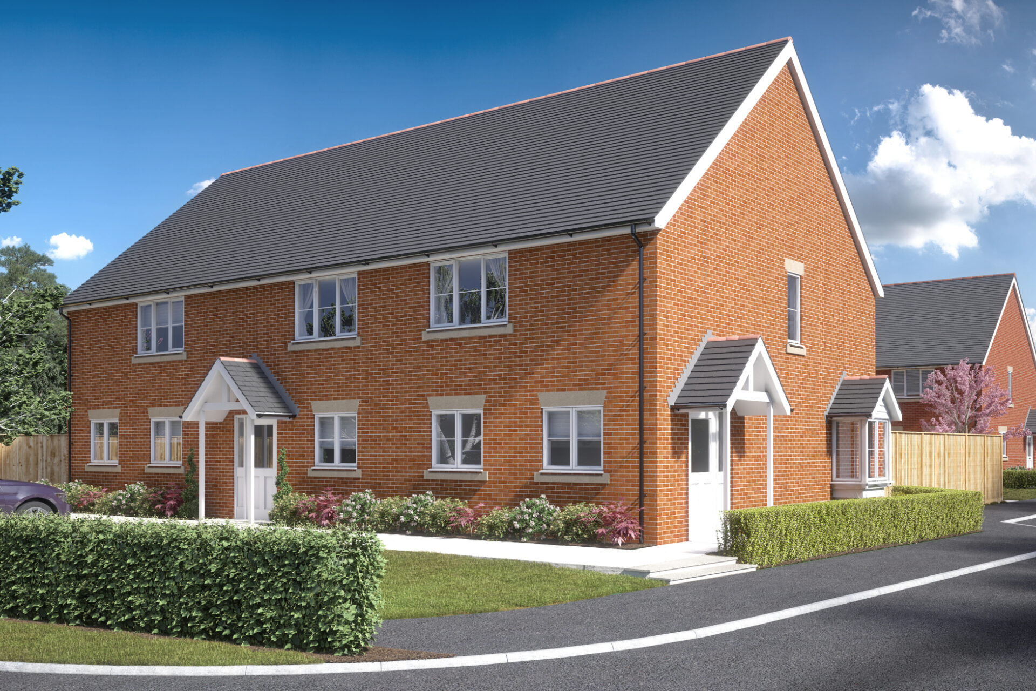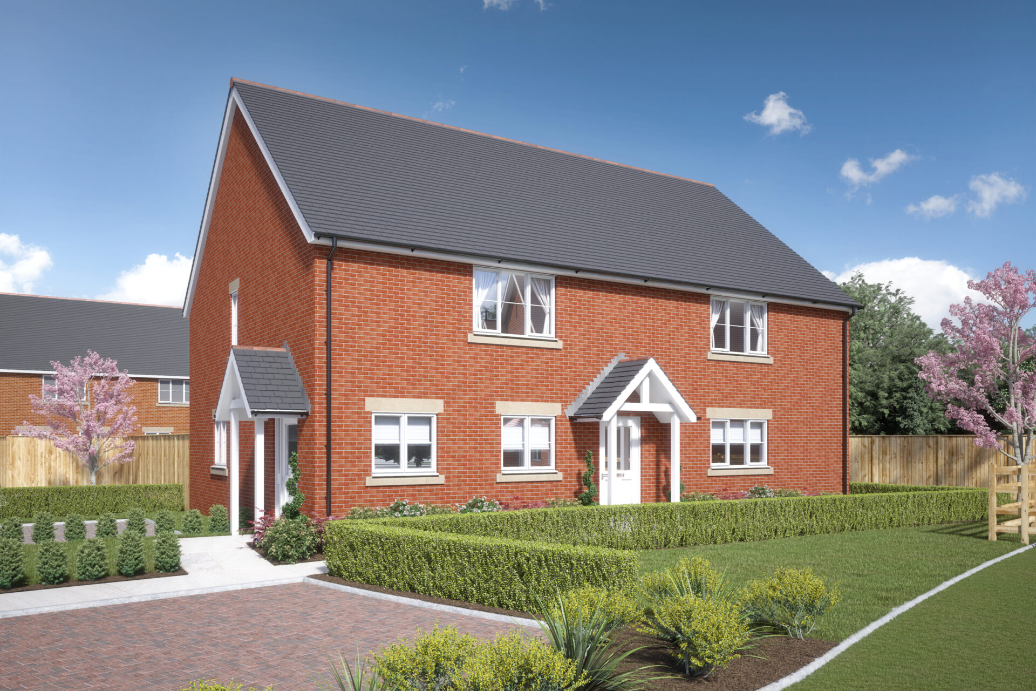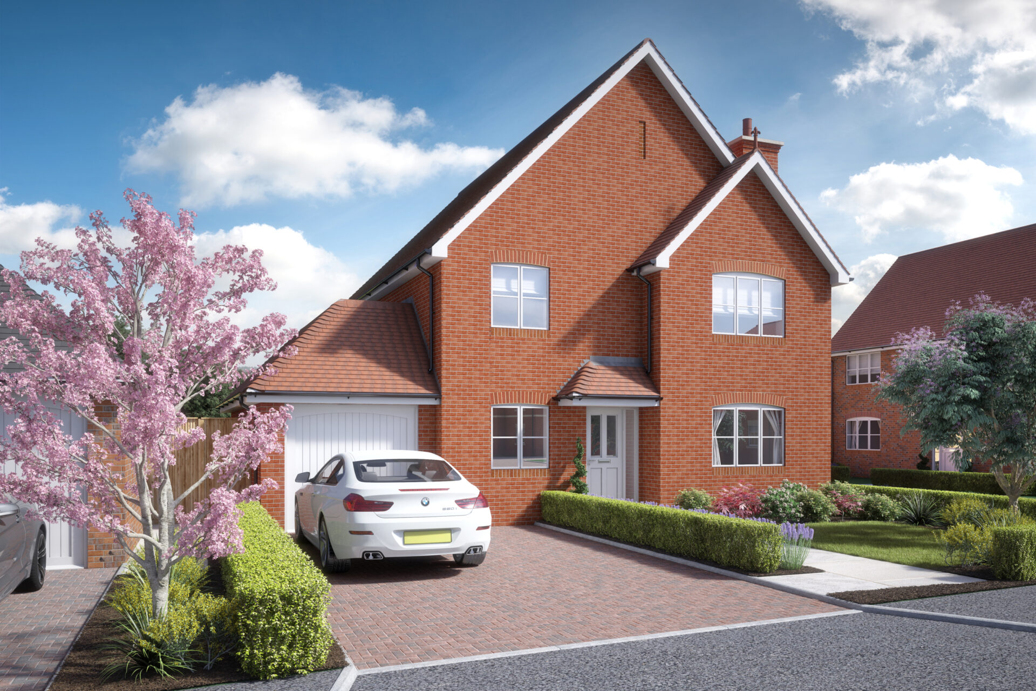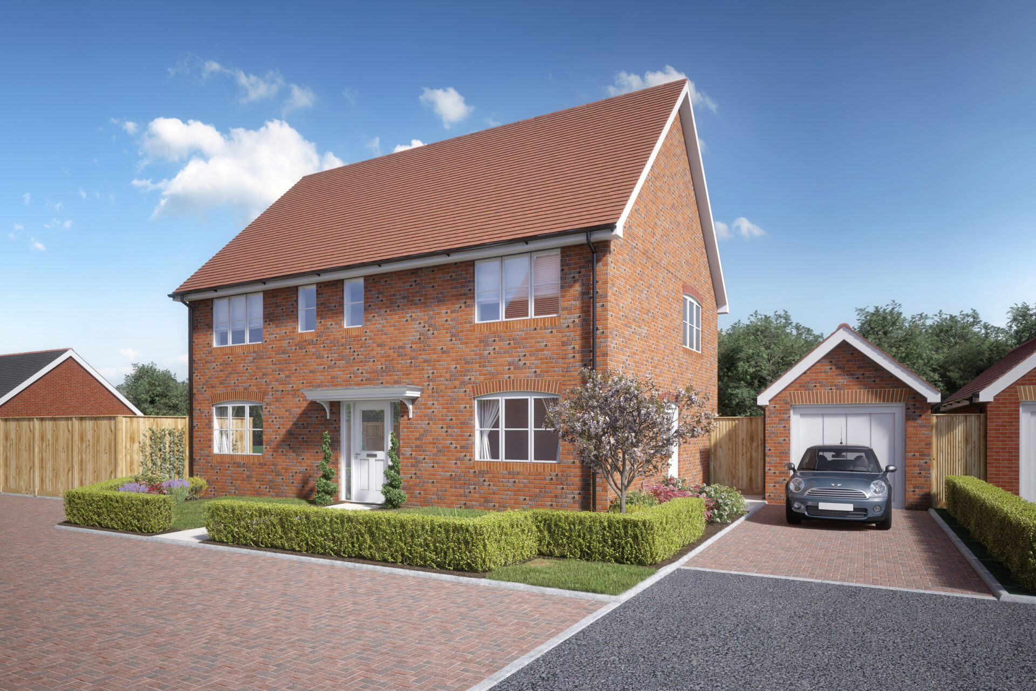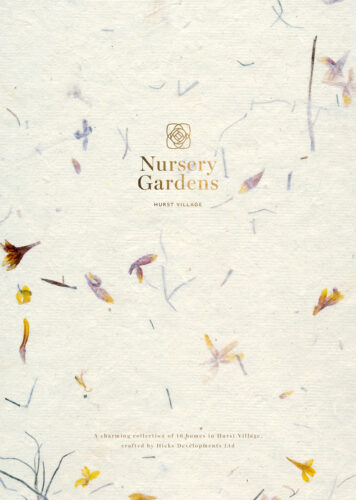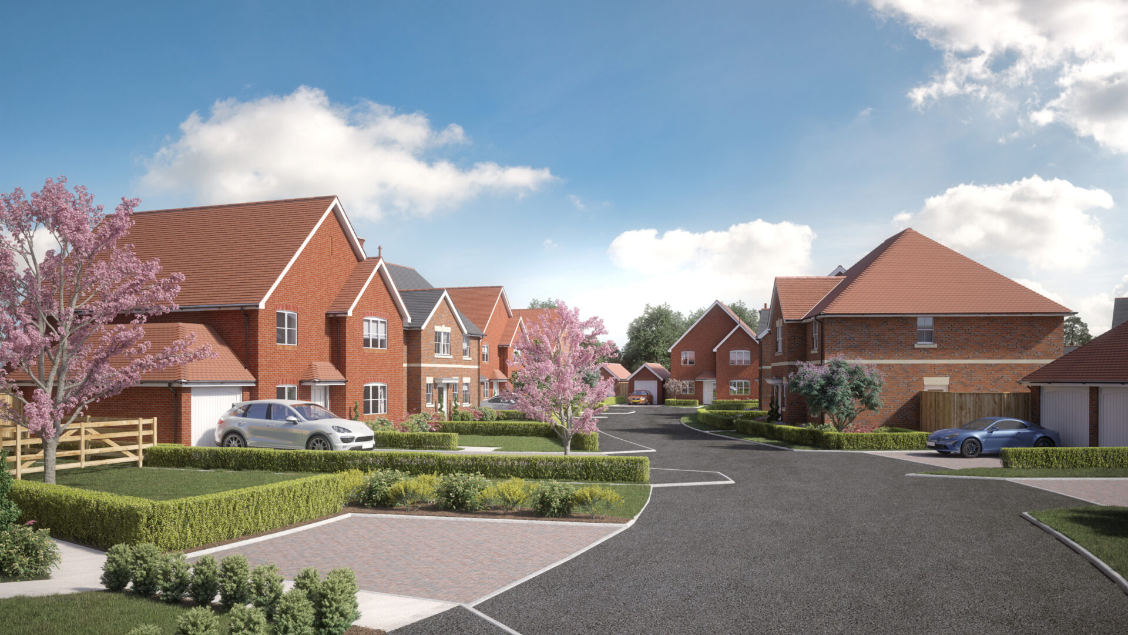The Lavender – Plot 10
Whistley Green, Hurst, Berkshire, RG10 0DX4 bedroom bungalow with separate garage
New bungalows of this size are a rare find, and The Lavender will exceed all expectations of those who seek lateral living. The extremely spacious, open-plan kitchen / living / dining area includes a log burner and island unit, and access to the utility room. Bi-fold doors lead straight into the garden that surrounds this home. The principal bedroom is en suite, while a family bathroom with a bath and a walk-in shower serve the other three bedrooms.
SOLD
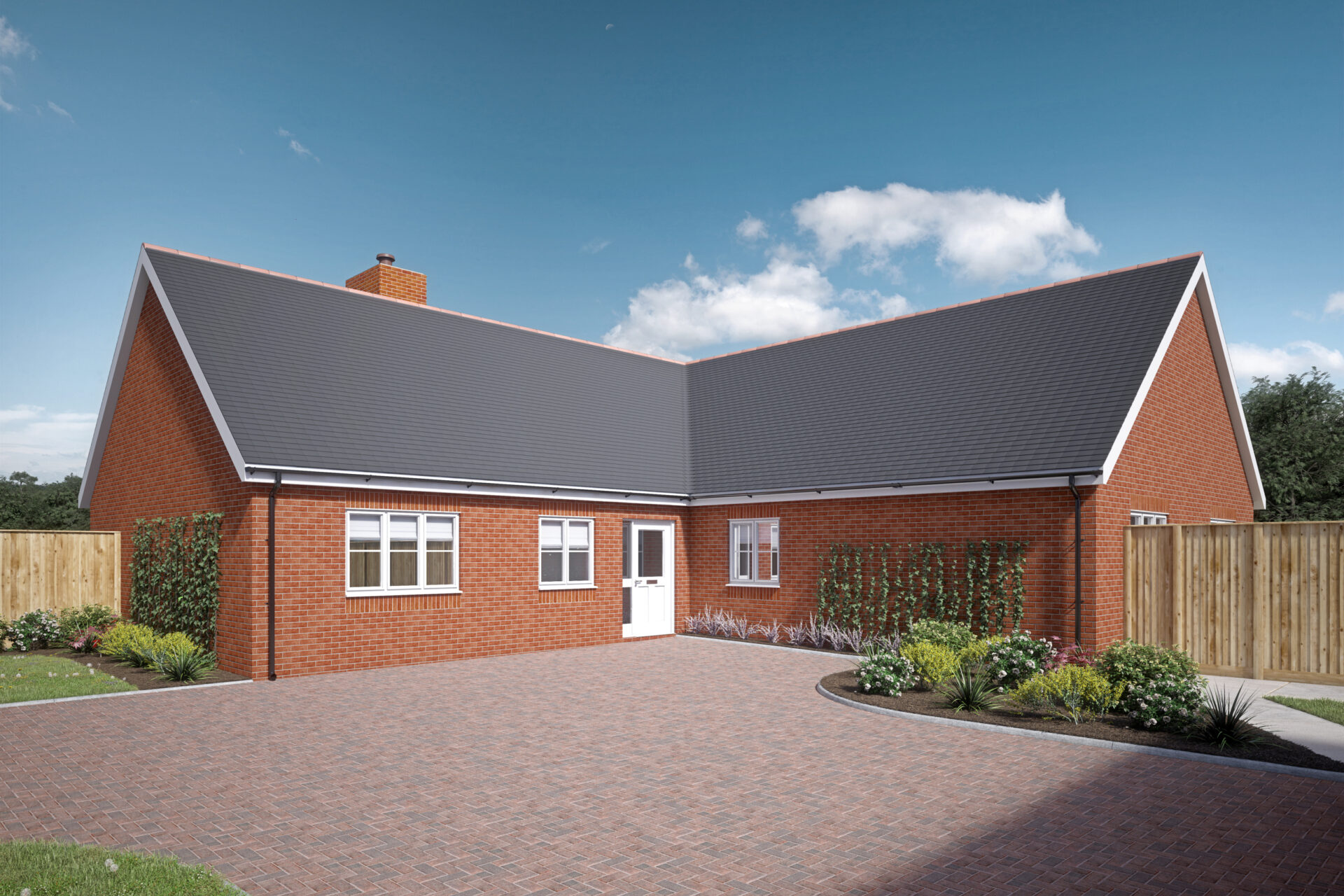

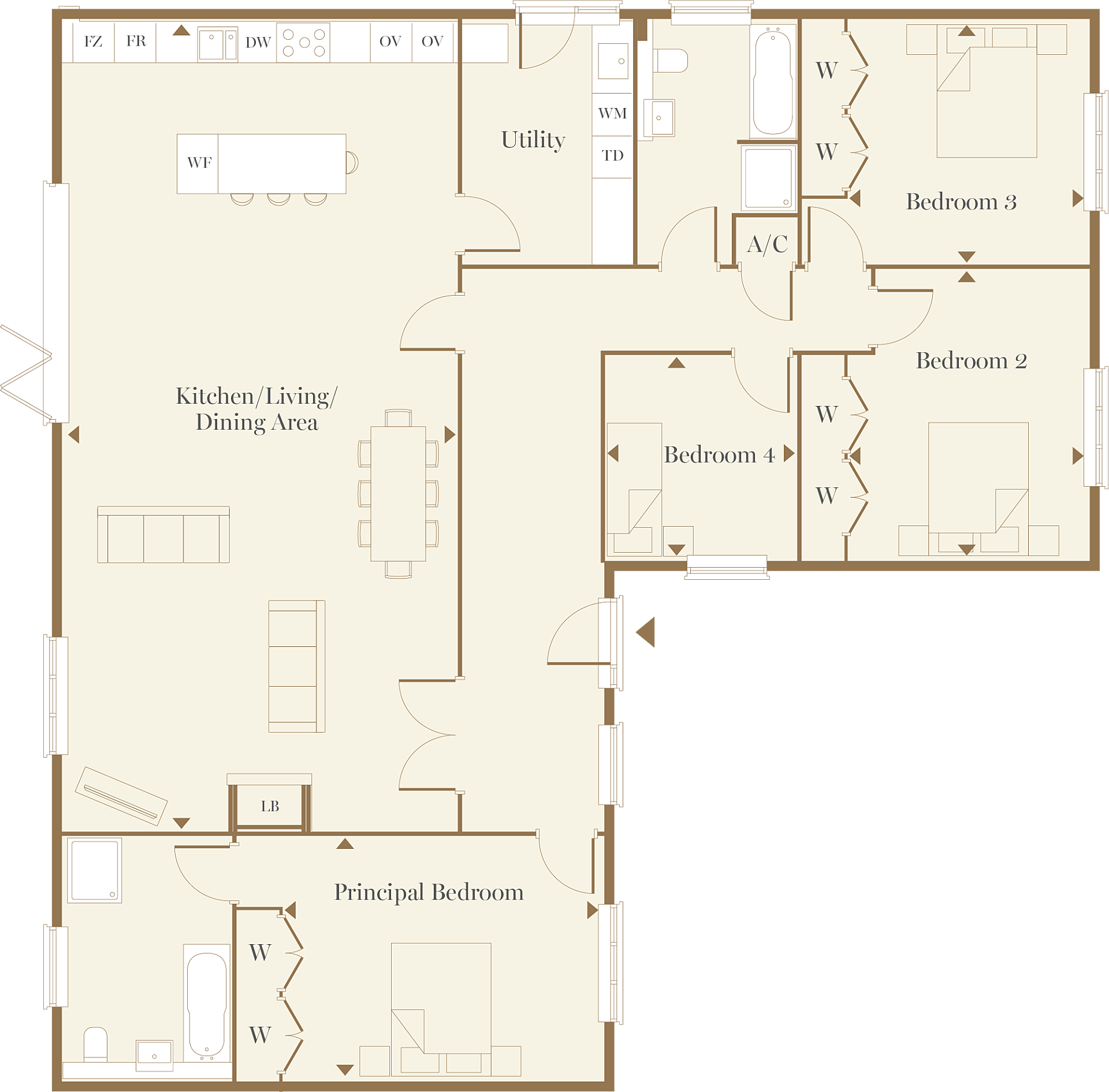
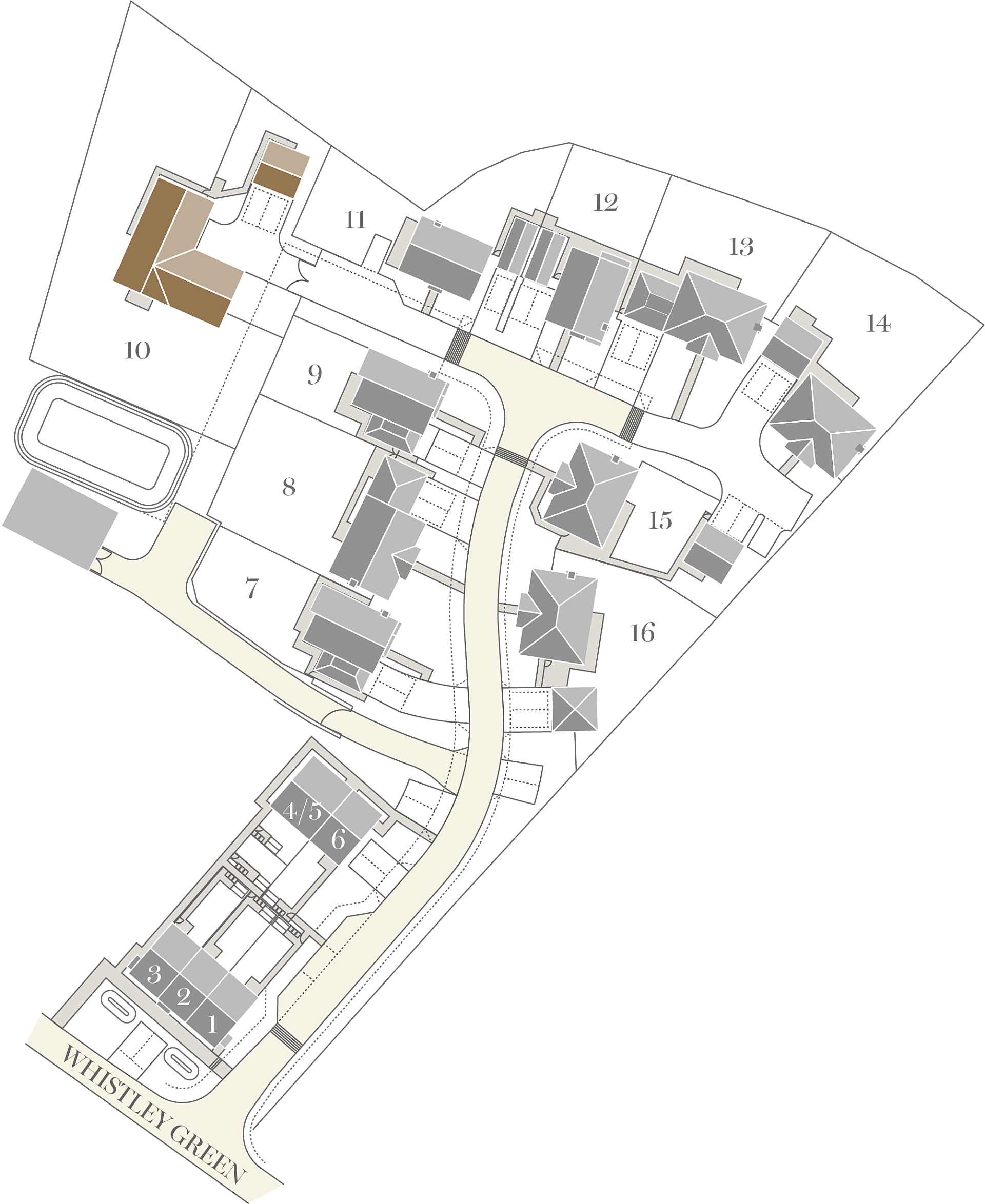
Floorplans & dimensions
Gross Internal Area
1,990 sq ft
Ground Floor
Kitchen/Living/Dining Area
12.07m x 5.80m 39'7" x 19'0"Principal Bedroom
4.65m x 3.56m 15'3" x 11'8"Bedroom 2
4.26m x 3.50m 14'0" x 11'6"Bedroom 3
3.54m x 3.50m 11'7" x 11'6"Bedroom 4
2.96m x 2.81m 9'8" x 9'2"Floor plans are indicative and subject to change.
Floor plans are for approximate measurements and may not be proportionally scaled.
Location
Nursery Gardens
Whistley Green,
Hurst,
Berkshire,
RG10 0DX
Driving directions
Plot 10 Availability– Hurst, Berkshire
Plot
Price
TypeTerrace house
Bedrooms2 Bedrooms
TypeTerrace house
Bedrooms2 Bedrooms
TypeTerrace house
Bedrooms2 Bedrooms
TypeMaisonette
Bedrooms1 Bedrooms
TypeMaisonette
Bedrooms1 Bedrooms
TypeTerrace house
Bedrooms2 Bedrooms
TypeDetached house
Bedrooms4 Bedrooms
TypeDetached house
Bedrooms5 Bedrooms
TypeDetached house
Bedrooms4 Bedrooms
TypeDetached house
Bedrooms4 Bedrooms
TypeDetached house
Bedrooms4 Bedrooms
TypeDetached house
Bedrooms5 Bedrooms
TypeDetached house
Bedrooms5 Bedrooms
TypeDetached house
Bedrooms5 Bedrooms
TypeDetached house
Bedrooms5 Bedrooms
