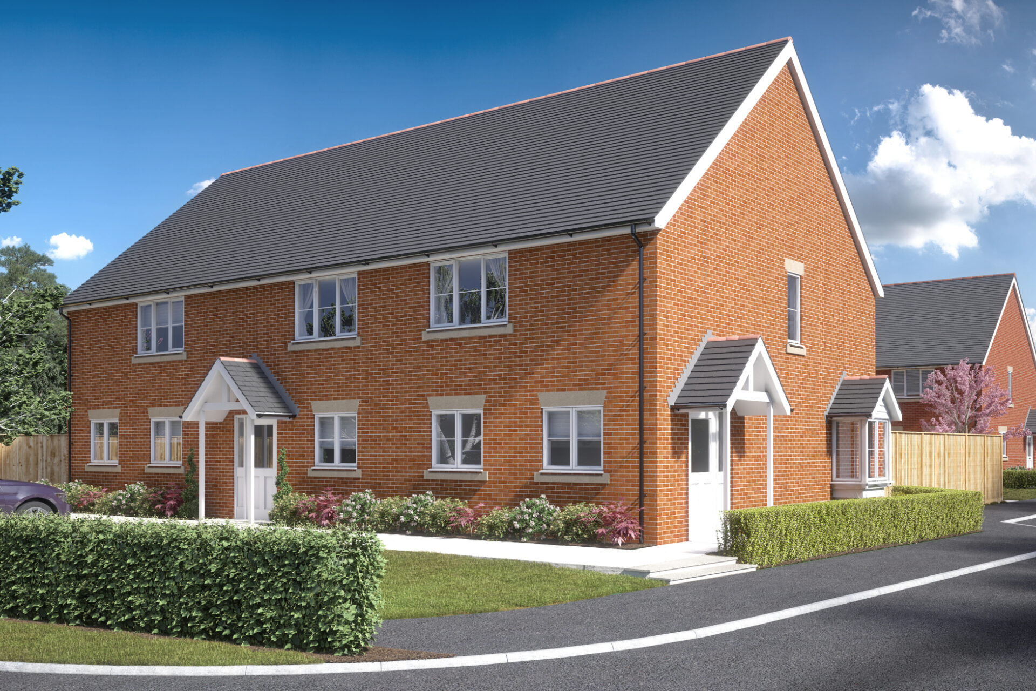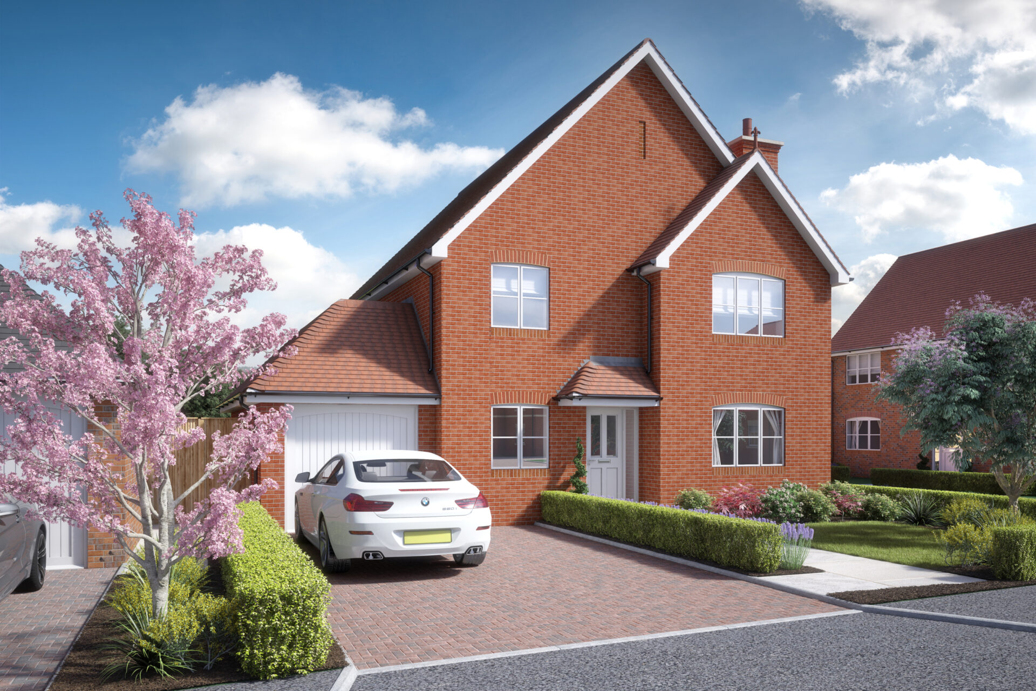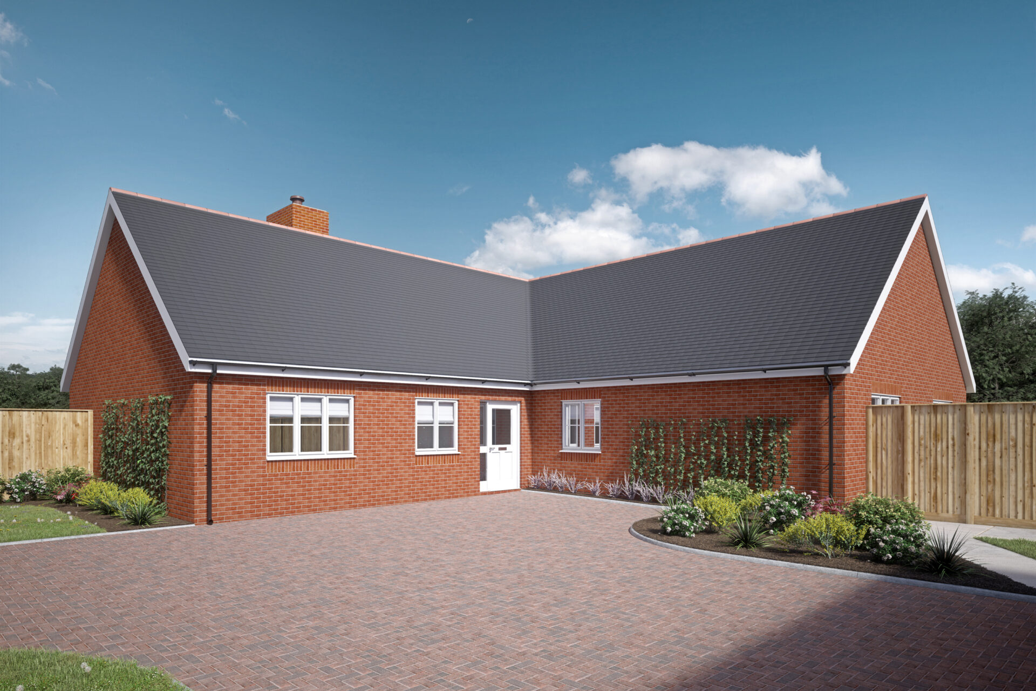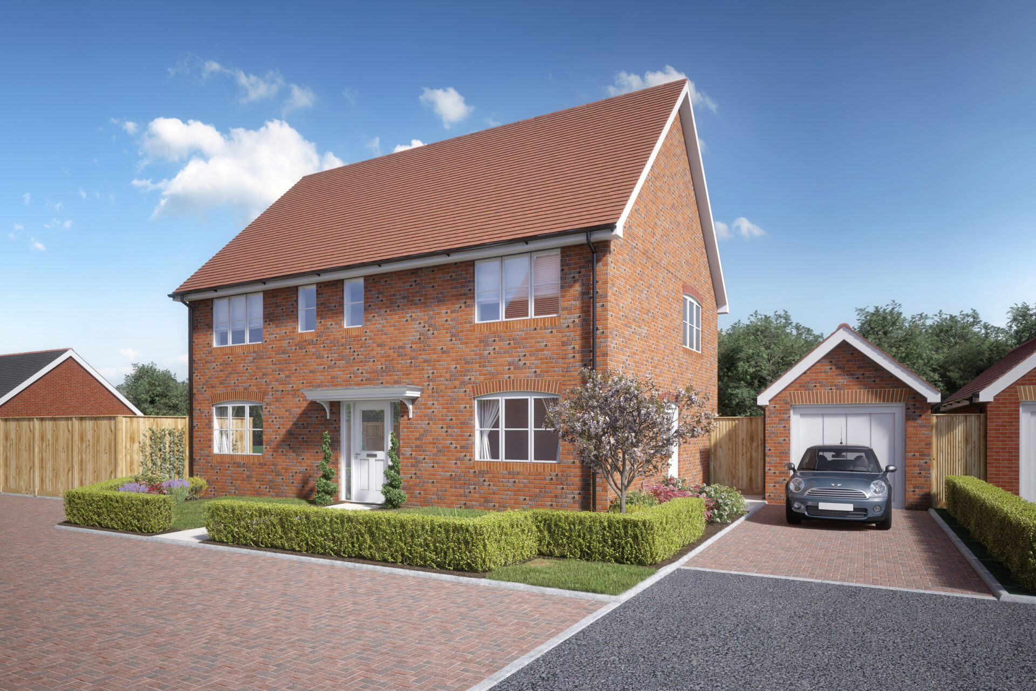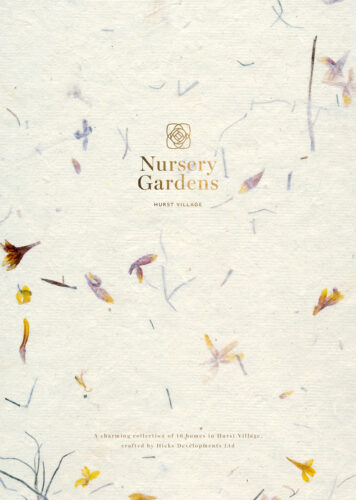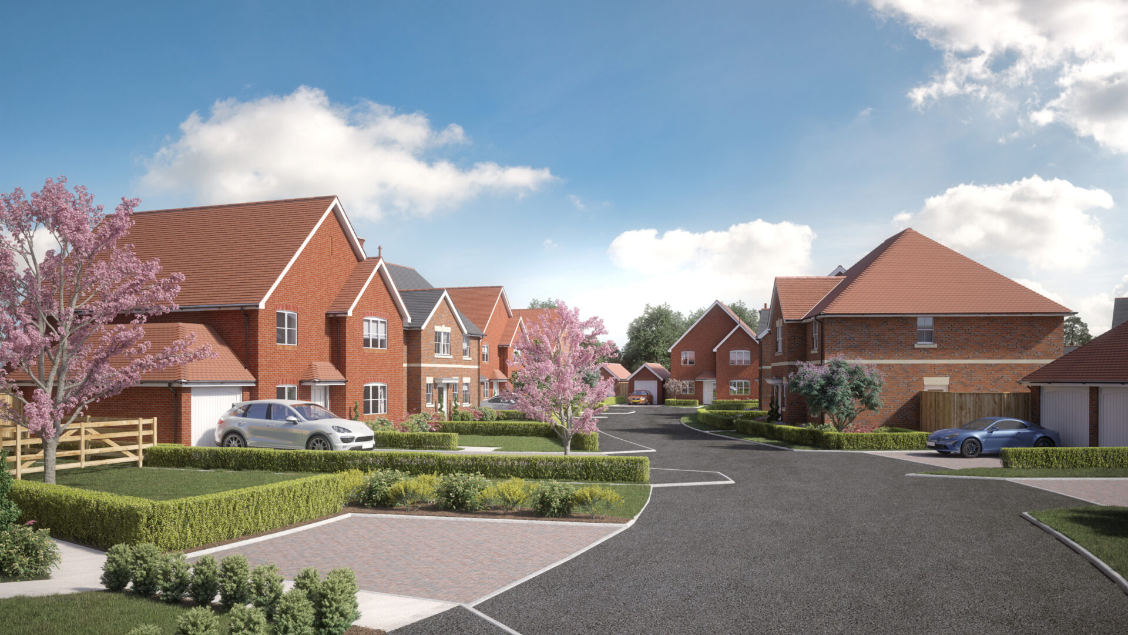The Tulip – Plot 5
Whistley Green, Hurst, Berkshire, RG10 0DXOne bedroom maisonette
True maisonettes are rather unusual in this part of the world. Located on the ground and first floors, both have their own front door, a dedicated parking space and a private garden. The Tulip offers a large open-plan kitchen / living / dining area, double bedroom and bathroom.
SOLD
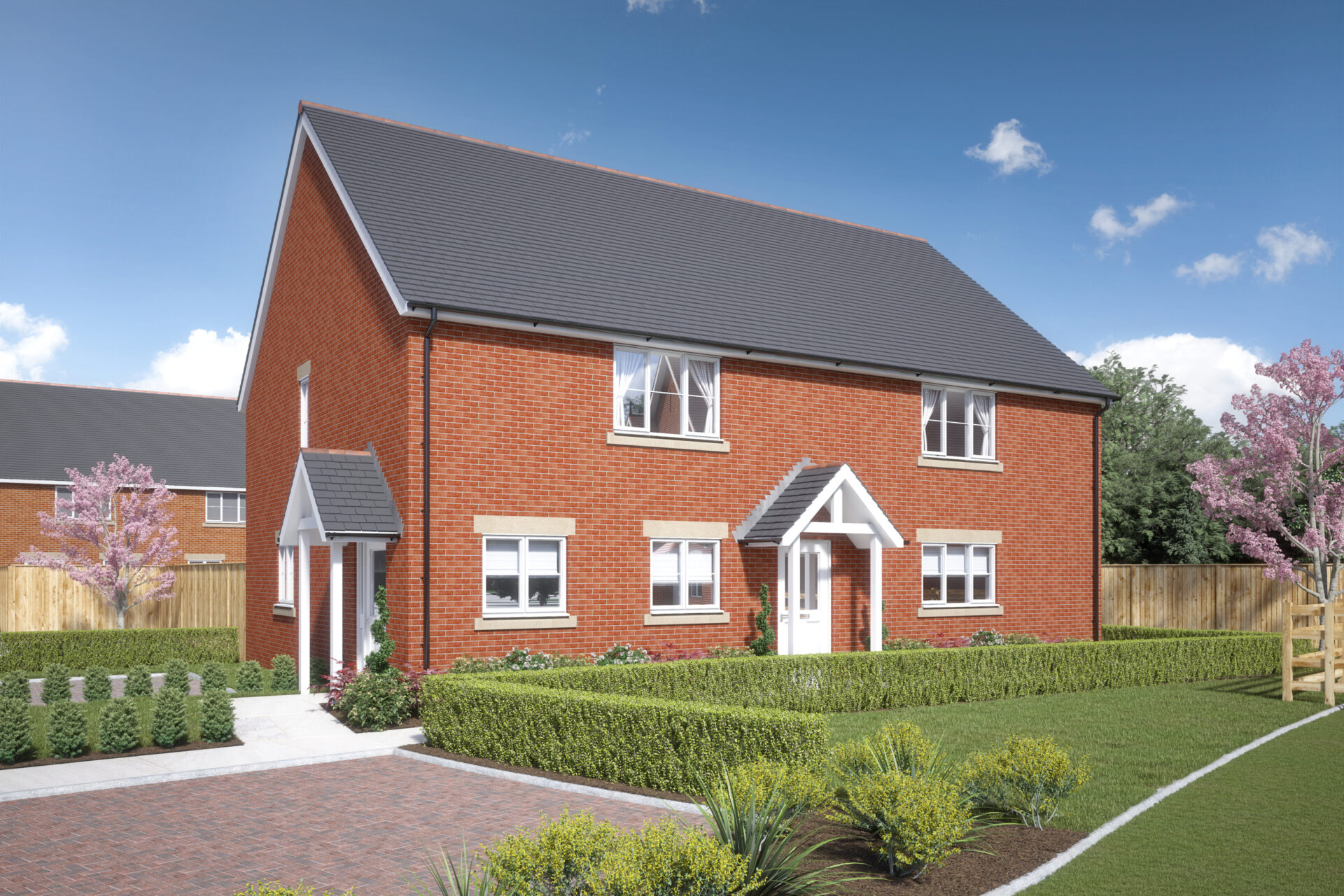

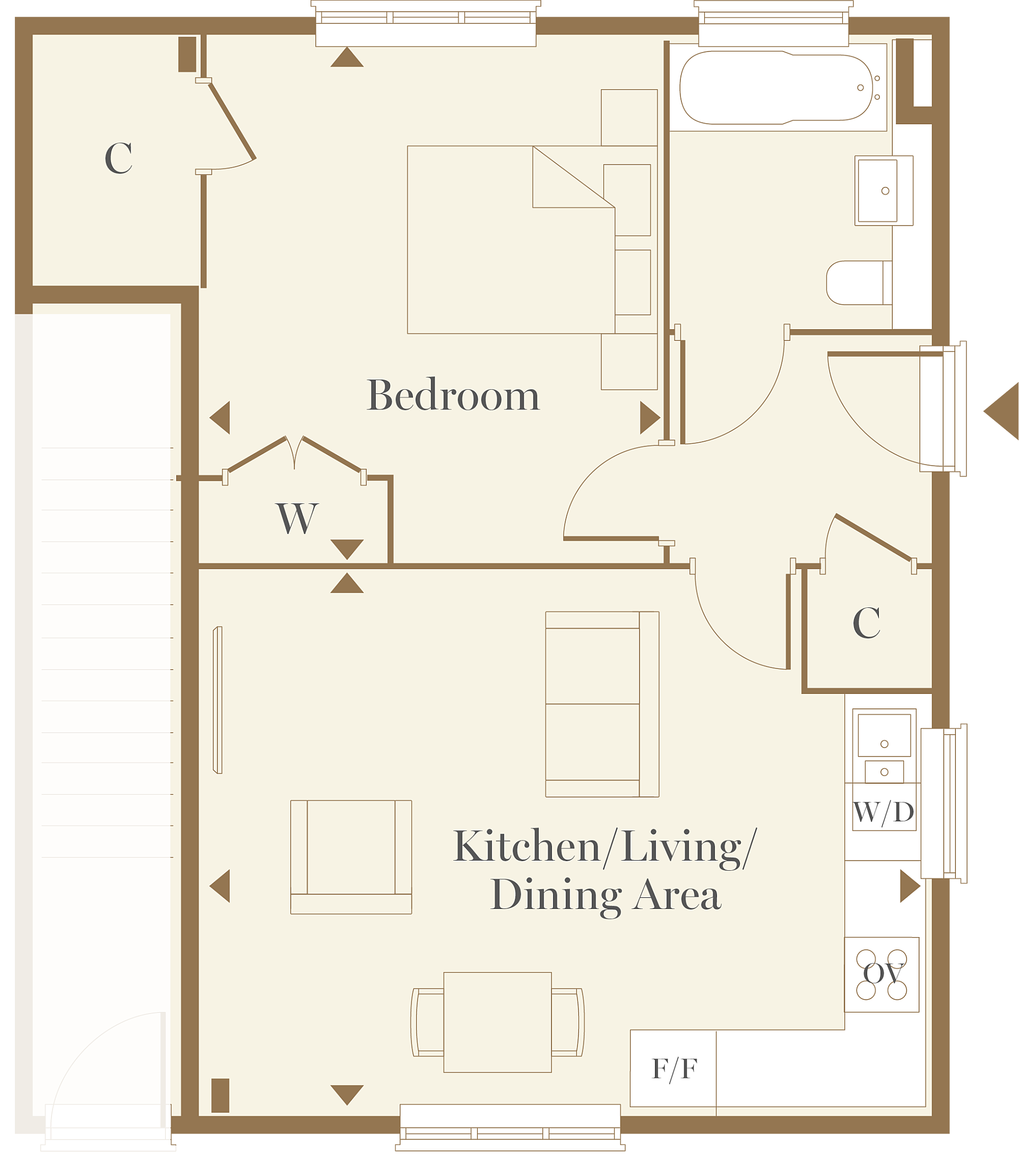
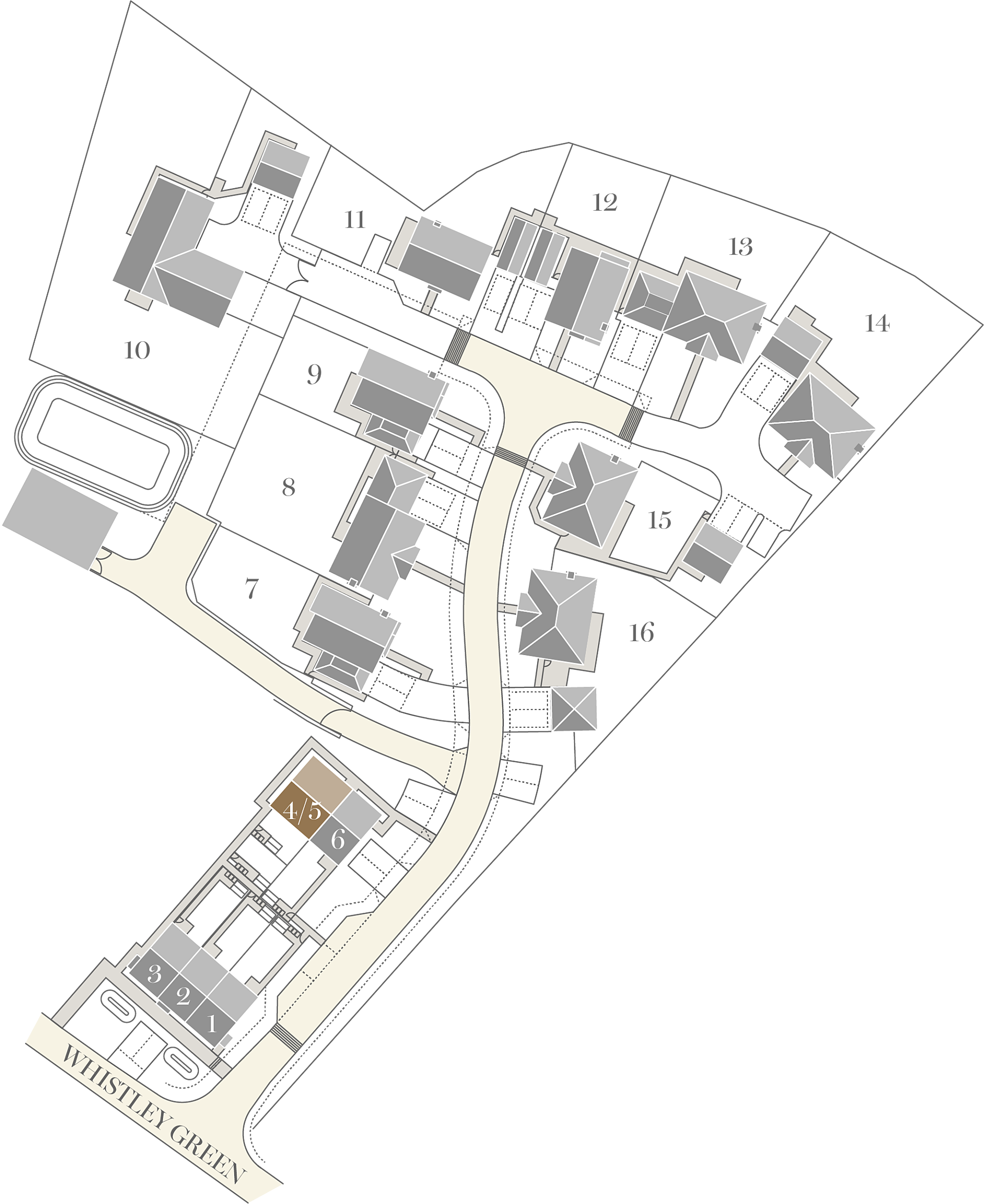
Floorplans & dimensions
Gross Internal Area
631 sq ft
Ground Floor
Kitchen/Living/Dining Area
5.65m x 4.22m 18'6" x 13'10"Bedroom
4.08m x 3.55m 13'4" x 11'8"Floor plans are indicative and subject to change.
Floor plans are for approximate measurements and may not be proportionally scaled.
Location
Nursery Gardens
Whistley Green,
Hurst,
Berkshire,
RG10 0DX
Driving directions
Plot 5 Availability– Hurst, Berkshire
Plot
Price
TypeTerrace house
Bedrooms2 Bedrooms
TypeTerrace house
Bedrooms2 Bedrooms
TypeTerrace house
Bedrooms2 Bedrooms
TypeMaisonette
Bedrooms1 Bedrooms
TypeTerrace house
Bedrooms2 Bedrooms
TypeDetached house
Bedrooms4 Bedrooms
TypeDetached house
Bedrooms5 Bedrooms
TypeDetached house
Bedrooms4 Bedrooms
TypeDetached house
Bedrooms4 Bedrooms
TypeDetached house
Bedrooms4 Bedrooms
TypeDetached house
Bedrooms4 Bedrooms
TypeDetached house
Bedrooms5 Bedrooms
TypeDetached house
Bedrooms5 Bedrooms
TypeDetached house
Bedrooms5 Bedrooms
TypeDetached house
Bedrooms5 Bedrooms
